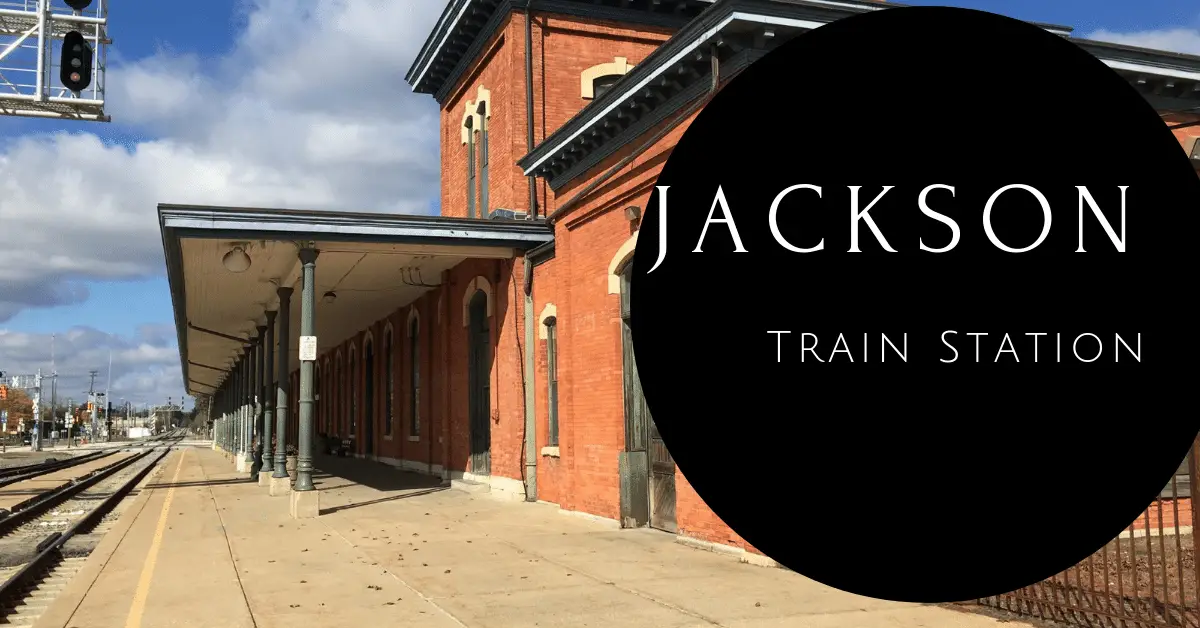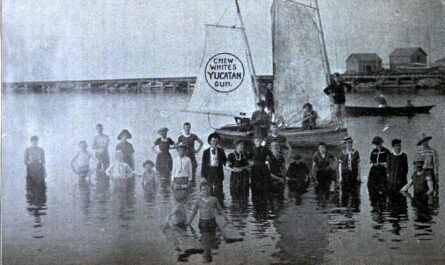We took a day trip to visit friends in Kalamazoo. On our way, we took a quick stop to visit the historic Jackson Michigan train station. It was an interesting site, and it was like going back in time.
Jackson Michigan Train Station – Working Living History
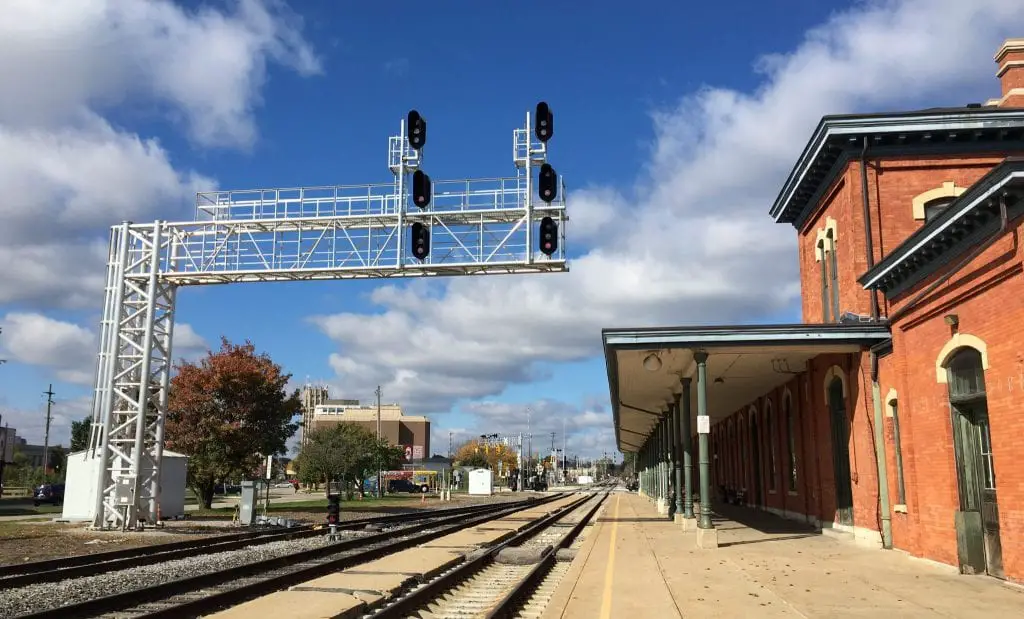
The Jackson Michigan station (JXN) is one of the oldest continually operating railway stations in the United States. The brick Italianate depot is embellished with a rich variety of woods harvested in Michigan. The waiting room of the station looked much as it did in the early 1900s.
The waiting area has long wooden pew-like benches facing the tracks. Intricate woodwork surrounds the ticket desk and is within the waiting room. A carved walnut arch separated the ticket office from the newsstand and women’s waiting room and crystal chandeliers hang overhead. Back in the day, there was also a telegraph office, baggage room, restaurant, and indoor restrooms.
Jackson Train Station Beginning and Rapid Growth
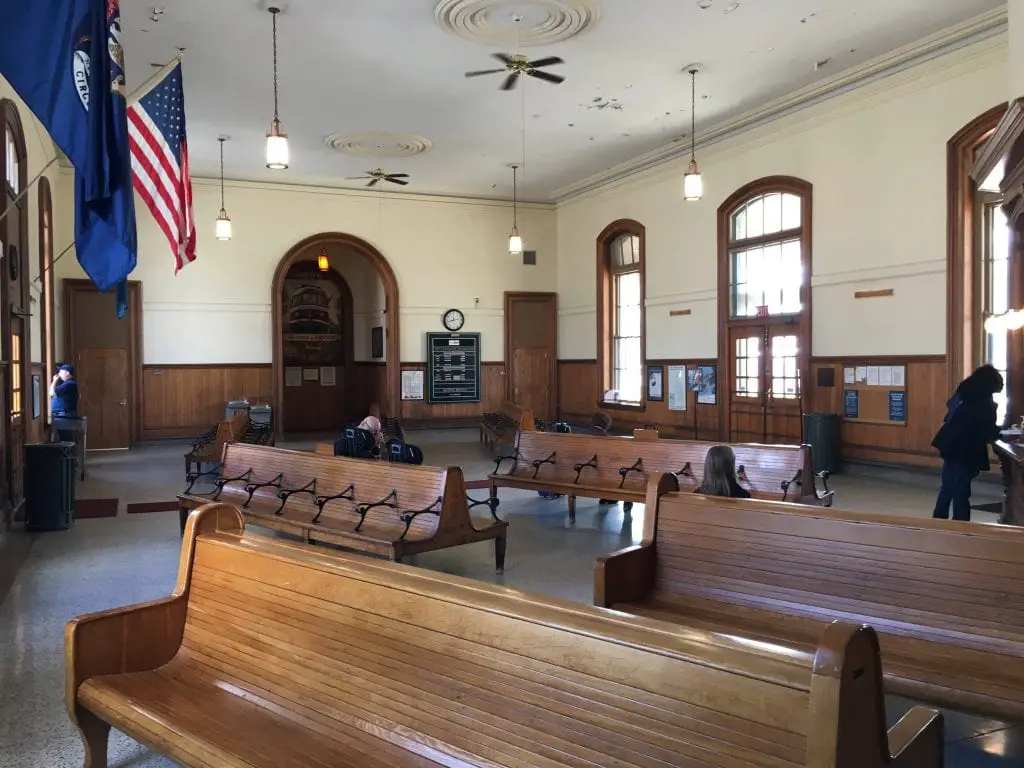
The original Jackson station was built in 1841 by Michigan Central Railroad. By the Civil War, more rail lines came into the station. It was hosting the Jackson, Lansing and Saginaw Railroad, the Fort Wayne, Jackson and Saginaw Railroad, the Grand River Railway, and the Michigan Air Line Railroad. The station was having 30 arrivals and departures daily.
The Michigan Central Railroad needed a “Grand Station” and gave the project to Henry Gardner. He was a master builder for the railroads. Gardner completed the station in 1872. The new Jackson station served as a Union station for several railroads for many years. One interesting aspect of the station is its slate roof. The hard and inflammable slate was used so it was more protected against fire from flying sparks from the wood and coal burning steam engines of the late 1800s.
JXN Station – One Hundred Years of Service
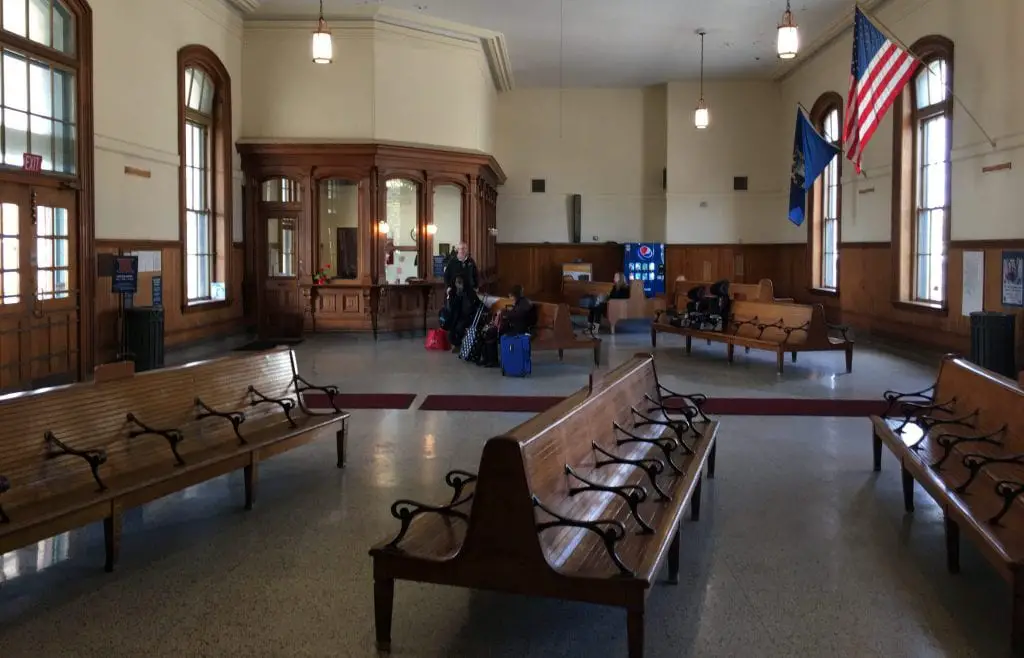
The station was last refurbished as part of the country’s Bicentennial celebrations in 1978. The brick exterior was cleaned, the terrazzo floors were restored and the elaborate wood trim and benches were, refinished. As part of the restoration, an original artwork created by Leland Beamon The large mural depicts the depot in 1904 alongside a modern Turboliner Amtrak train.
Birthplace of the Michigan Coney Island Hot Dog

The train station also takes credit for the invention of the famous Coney Island Hot Dog in Michigan. In 1914 George Todoroff set up a hotdog stand right in front of the station. It was popular with travelers as well as the local community. The hotdog stand ran until Georges’s son Tom went off to serve in World War II. Today the Jackson Coney Island continues the tradition and is only steps away from the station.
Jackson Railway Station’s Future
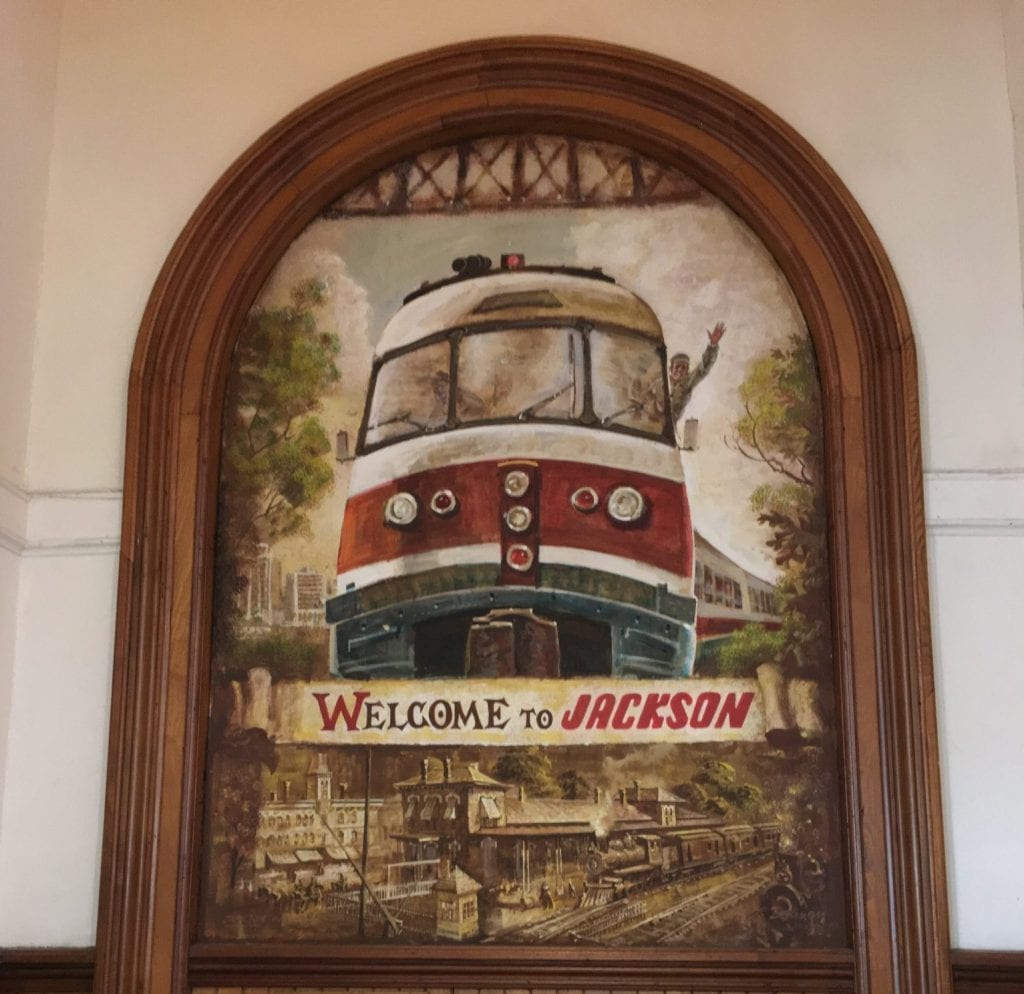
In 2002, the depot was placed on the National Register of Historic Places. Restoration continues albeit at a slow pace. There are plans to expand the station into a modern transportation hub for the region similar to what was accomplished in Kalamazoo. The station sits between the Ann Arbor station to the east and the Albion station toward the west heading to Chicago.
Jackson (JXN) Amtrak Services
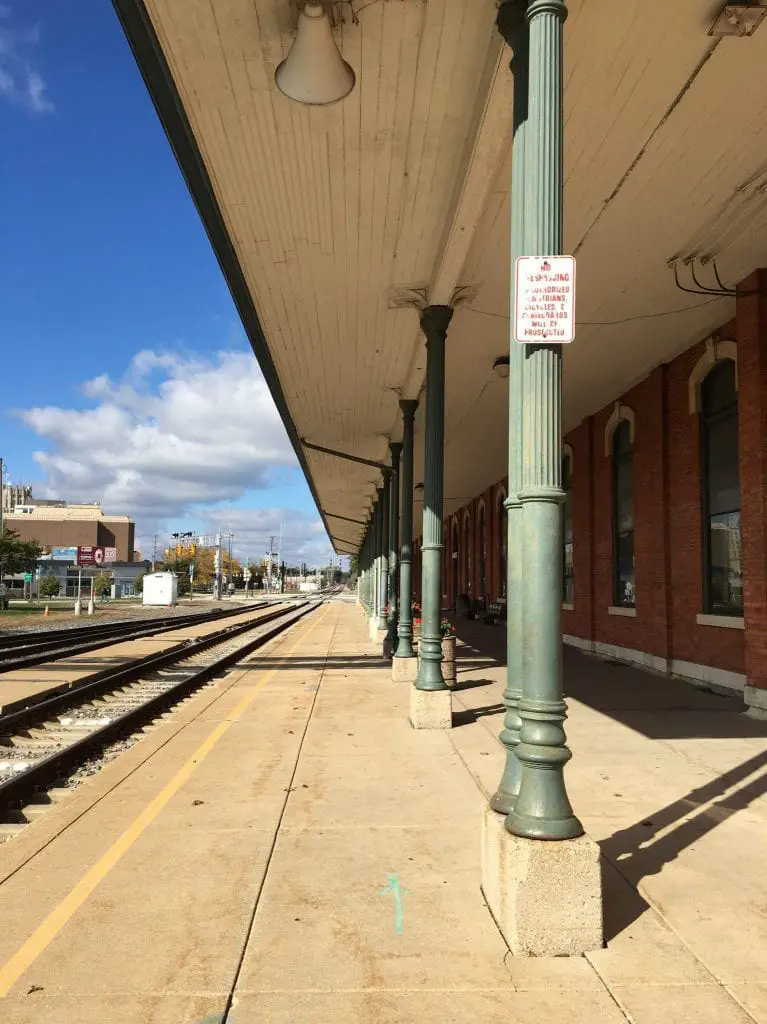
Jackson railway station serves the Wolverine line. The Wolverine runs three times a day from Pontiac – Detroit to Chicago through Jackson. The train took its name from the historic Michigan Central Line. The train is considered a high-speed rail service as it reaches speeds of 110 mph.
Except from the Nomination of the Michigan Central Railroad Jackson Depot
UNITED STATES DEPARTMENT OF THE INTERIOR – NATIONAL PARK SERVICE
NATIONAL REGISTER OF HISTORIC PLACES

Jackson’s Michigan Central Depot is comprised of two buildings- the depot proper and nearby Express Building – standing on about two acres of land at the east edge of Jackson’s central business district. Built-in 1872-73 the depot is an Italianate structure slightly over 300 feet in length constructed with walls of red brick trimmed in sandstone.
The building is one story in height, except for a two-story block at either end and fronted along most of its trackside by an iron-column canopy. The Express Building, dating from the 1899-1907 period, is a hip-roof, L-shaped, one-story building with brick walls. The depot property includes a brick drive that fronts the depot on the northeast, a triangular park between the drive and East Michigan Avenue, and a yard area associated with the express building.
The depot is located just east of the intersection of the former Michigan Central Railroad line with East Michigan Avenue. The line, now owned by the Consolidated Rail Corporation, was and remains the main railroad line between Detroit and Chicago, serving Amtrak passenger as well as freight service.
The depot stands on the northeast side of the tracks, its street front facing northeast toward East Michigan Avenue, part of Jackson’s main east-west street. The area, located at the east edge of Jackson’s central business district, today retains only a scattering of the late nineteenth and early twentieth-century commercial buildings, the result of highway “improvements” and decades of private disinvestment in the area.
The Michigan Central Depot

The red brick-wall, Italianate depot is a long, rectangular, single-story building with two-story sections at each end (a small one-story baggage room at the southeast end was a later addition). The main building is on a northwest (towards Chicago) to southeast (towards Detroit) axis and measures approximately 325 feet in length and forty-four feet in width.
Two-story sections at each end of the building measure approximately twenty-three feet long by forty-five wide. The original foundation is visible around most of the building and consists of a whitish, pitch-faced, sandstone sill course resting on lower courses of light brownish sandstone.
The depot’s walls are built of red brick laid in a stretcher bond from sill course to roof. A few courses below the roof, two courses are corbelled out. The long north and south one-story walls are divided into sixteen equal masonry sections separated by projecting brick piers three stretchers wide. Each section contains a single window or doorway. The tall, narrow windows are each capped with a projecting, five-piece, segmental-arch-head, whitish sandstone lintel with a pitched face.
The masonry sills each consist of a single, projecting block of pitch-faced white sandstone. The windows consist of double-hung, six-over-six sashes surmounted by three-light transoms. Four doorways are spaced along the one-story walls. Each was originally capped by an eight-light sash and four-light transom, but many of the doorways have been closed off with windows and wooden panels and some of the windows over the doors have been covered with wooden panels.

The walls of the narrow facades of the two-story “towers” at the building’s ends each contain a double doorway at the ground level and a coupled window on the second story. The flanking sections contain single windows on each floor. Traces of red paint remain on the brick on all walls along with traces of a white sand cement treatment that was applied over the mortar between the bricks. The gable roof on the building’s main section slopes to either side from a long lengthwise ridge. The roofs on the two-story sections are hipped.
The one-story eaves not involved with the passenger canopy roof and the two-story eaves display sheet metal cornices with prominent modillions. All roofs are clad in modem three-in-one asphalt shingles. Eight red brick chimneys with sandstone caps and belt detailing remain on the building, three on the southeast two-story roof, two on the southeast half of the main roof, and three on the northwest two-story roof.
A wooden passenger canopy twenty-two and one-half feet wide extends nearly the full length of the building along the southwest (track) side. The canopy is supported by two sets of paired cast-iron columns at each end and by fifteen single cast-iron columns equally spaced along the remaining length of the canopy. The columns are mounted on low concrete pedestals. A matching porch twenty-one by ten and one-half feet is attached to the west end of the building and is supported by two sets of paired cast-iron columns standing on coursed sandstone footings.
The passenger platforms are modem structures of concrete with some remaining c. 1930 tile under the canopy. Photographs from the 1900 era show the originally covered platform to have been of wood. From Michigan Avenue, located just to the depot’s northwest, the concrete platform between the building and Track 1 (closest to it) extends for about 800 feet to the southeast. A second shorter and narrower platform lies between tracks 1 and 2. Portions survive of the curbing for an older brick platform between tracks 2 and 3.

The principal interior spaces in the depot were the women’s and general waiting rooms and a restaurant. The ladies’ waiting room, located in the building’s mid-section, today serves as the waiting room. A rectangular space with an exterior double doorway in the center of each long side, the room retains its plastered walls and ceiling and dark stained wood Victorian trim, including a high vertical tongue-and-groove board dado.
The original dark wood ticket office front remains in place and in use. It is located in the west comer of the room. Short pilasters with raised-edge panels between support a waist-height shelf and pilasters frame the segmental-arch-head ticket window openings and support a simplified classical cornice. A plastered wall rises above the three-sided office up to the ceiling. The present restored condition of this room is a result of work carried out in 1978 that included the removal of later partitions and the refinishing of the woodwork, previously painted over.
The former general waiting room occupied the space to the northwest of the current waiting room. The semi-octagonal ticket office and a rectangular newsstand- the latter finished with woodwork identical to the ticket office’s- with an arched wooden screen between them separated the two waiting rooms. The newsstand was long ago removed and the opening between it and the ticket office enclosed.
A large restaurant occupied most of the building’s southeast end. The archway in the center of today’s waiting room’s southeast wall and another directly in line with it that together framed either end of a small hall between the waiting room and restaurant area remain in place, but the southeast archway is now enclosed and forms the back of a shallow recess. The arched upper portion of the enclosed southeast archway contains a modem mural of a locomotive and banner reading “Welcome to Jackson.” The former general waiting room and restaurant areas have both been closed to the public for decades, but reportedly retain much of their basic historic finish. Like most of the buildings, these areas appear to be little used today.
Express Building

The depot complex includes a second building, the Express Building, located about seventy-two feet southeast of the main depot building alongside the railroad tracks. The Express Building is a one-story, L-shaped building with a hip roof and red brick walls. The long outer sides of the L are on the southwest and northwest. The building’s foundation is finished in smooth-faced coursed light brownish sandstone. The brick walls above the foundation are laid in uniform courses of stretchers from the foundation to the roof. A few courses below the roof four courses are corbelled out. The asphalt shingle roof is pierced by two plain chimneys, one at each end of the roof ridge.
The walls are divided into equal masonry sections separated by projecting brick piers two and one-half stretchers in width. The southwest wall (facing the tracks) is 98’3″ in length and divided into six sections of equal length. Three sections contain freight doors for cart and wagon access to the depot platform, two each a single window, and one (on the southeast) a window and a single door.
The northwest facade (facing the depot) is 81 ‘1 0″ in length and is divided into five sections, the three center sections each having a large sliding freight door, the northeast section two windows, and the southwest two small windows. A modem loading dock with an open metal grating deck is centered on this facade. Above the deck can be seen markings where a roof canopy was once attached. The 33 ‘9″ northwest end of the northeast facade (facing Elizabeth Street) is divided into two sections, one with a single-window and one with a door and window.
Inside the L, the 48’5″ southeast facade consists of three sections, each containing two windows. The northwest facade inside the Lis 64’5″ in length and is comprised of four sections, two with two windows each, one containing a large freight door, and one with a single door and window. The southeast-facing facade is 33’8″ in length and consists of two sections, each with a single-window. The prominent masonry window and door lintels and windowsills are each made of a single massive, smooth-faced, sandstone slab. The masonry lintels are set flush to the wall and the sills project about two inches. What appears to be the remaining original windows are of the double-hung, two-over-two form. Some windows are now boarded up and a few have replacement single-light sashes. Single doors usually have two-light transoms over them.
Non-Building Contributing Features of the Property
Park

The triangular park in front of the depot that is bounded on the northeast by East Michigan Avenue, on the east by South Park Avenue, and on the southwest by the drive-in front (north) of the depot is the last remnant of a public space once known as La Grand Square that dates from 1836. A c. 1912 photograph of the park shows a pipe rail fence, with concrete posts, surrounding the park and what appears to be a rockwork feature-possibly a fountain, although there appears to be no basin or pool around its base – in the center. The rockwork feature is gone, and a small, square-plan flower bed with a pipe rail fence around it today occupies the center of the park. The remnants of the pipe rail fence surrounding the park were replaced in the late 1980s or early 1990s with a new fence of a similar design. The concrete posts are similar but not identical to the originals. They replicate concrete posts from a similar fence at the former Michigan Central (now Amtrak) station in Niles. Replacement posts for the Niles fence were cast using the old posts as models.
The Niles molds were later used to cast the new Jackson posts. Four of the original Jackson posts now do service to mark the comers of the park’s central flower bed (Karhoff, 2002). The park with its lawn and trees provides an attractive green space along this stretch of East Michigan Avenue.
Brick Drive

Views of the depot dating from the early years of the twentieth century appear to show the brick drive fronting the depot on the northeast side in approximately the same form as it exists today.
Significance
The Jackson depot was built by the Michigan Central Railroad in 1872-73 to serve the railroad’s main Detroit-Chicago line and four branch lines controlled by the railroad whose convergence at Jackson made the city a railroad center in Michigan second to none. The depot is the oldest railroad station in Michigan still in regular use for its original purpose. It is the most architecturally distinguished Italianate railroad station and one of the two most important nineteenth-century depot buildings in Michigan.

What became the Michigan Central began life as one of three railroad lines across the Lower Peninsula projected by the newly established state of Michigan in the boom times of the later 1830s. In March 1837 the Michigan legislature adopted an internal improvements program for the state that included the construction of a “central” railroad across the state from Detroit to the mouth of the St. Joseph River (a “southern” railroad to connect Monroe and New Buffalo and a “northern” one to connect St. Clair with the Grand River in Kent County were also projected). While the economic depression of the late 1830s struck the east only a month after Michigan adopted its internal improvements program, the depression had little effect on ”western” states such as Michigan until 1839. Work on the central railroad, financed with some of the proceeds from bond sales to New York and Philadelphia banks made before the economic collapse, began in 1837 and the road was completed from Detroit as far as Ypsilanti in 1838, to Ann Arbor in 1839, Jackson in 1841, Marshall in 1844, and Kalamazoo in early 1846.
The rapidly growing public debt for the program of internal improvements resulted in growing demands from the public by the mid-1840s to sell the central and other railroads and withdraw from the transportation business. The central railroad was_ sold for $2,000,000 under an authorizing act adopted March 28, 1846, that also incorporated a Michigan Central Railroad. The railroad’s investors, primarily from the Boston area, planned to build a through route to Chicago and extended the line southwestward through Niles to New Buffalo, on Lake Michigan near the Indiana border. New Buffalo was reached in April 1849. Through railroad service to Chicago on the Michigan Central was inaugurated on May 21, 1852 (the above history summarized from Dunbar, pp. 37-51, 59-71).
By the early 1870s, Jackson had become one of Michigan’s most important railroad centers, served by six lines. Most prominent among them was the Michigan Central Railroad’s mainline between Detroit and Chicago, then the most important and still a key line in Michigan. Business on this line necessitated the construction of a second track and replacement of the iron tracks with steel ones over the entire Detroit Chicago route in the early 1870s (Daily Citizen, Aug. 26, 1871; Feb. 7, 1872).
The city’s second-oldest line was the Lake Shore & Michigan Southern Railroad’s Jackson Branch. Completed in 1858, it provided a connection east-southeast to Toledo (Dunbar, p. 141).
Four additional lines leading out of Jackson to the northwest, southwest, northeast, and south- “all mainly financed, built, and officered by Jacksonians” (Santer, p. 116)- were projected and built shortly after the Civil War. They were:
• Grand River Valley Railroad, Jackson northwest to Grand Rapids through Charlotte and Hastings. This was purchased by the Michigan Central and completed in the early 1870s (Daily Citizen, Jan. 17, 1871; Dunbar, p. 143).
• Michigan Air Line Railroad, southwest to Niles through Union City, Three Rivers, and Cassopolis, built in 1870 and leased to the Michigan Central in 1871 (Daily Citizen, Jan. 17, 1871; Dunbar, p. 143).
• Fort Wayne, Jackson & Saginaw, south to Fort Wayne, Indiana, completed in 1870 (Daily Citizen, Jan. 17, 1871; May 6, 1871).
• Jackson, Lansing & Saginaw, northward to Lansing, Saginaw, and Bay City (later extended to Gaylord and the Straits of Mackinac). This line was leased by the Michigan Central as of September 1, 1871, for ninety-nine years and became the railroad’s Jackson, Lansing & Saginaw Division (Daily Citizen, Aug. 31, 1871; Dunbar, p. 143).
Early in 1871, the Michigan Central announced the moving of its car and locomotive manufacturing and repair shops to Jackson from Marshall, about thirty miles to the west, where they had been located since the late 1840s when the line was first completed across the state. The city’s central location in relation to both the mainline and other lines owned or leased by the Michigan Central, the gift by the city of parkland for part of the site, and other financial inducements including the forgiving of $50,000 in indebtedness owed by the Michigan Central’s Grand River Valley Railroad paved the way for the relocation (Jackson Daily Citizen, Jan. 26, 1871). Construction of the first component of the complex, a roundhouse, began in July 1871, and work on the first part of the machine shop began soon after (Daily Citizen, July 7, 1871; Sept. 25, 1871). In addition to these structures, the entire complex was to include repair shops, boiler and blacksmith shops, stationary engine house, office, and water tanks, plus, a short distance away, a “lodging house” providing sleeping accommodations for forty to serve workmen between trains (Daily Citizen, May 4, 1872).
Construction of a new depot for Jackson resulted from the enormous growth in railroad business at Jackson owing to the then-recent development of the lines that converged on the city. Passenger train schedules for the lines that converged on Jackson in the June 1870 Travelers’ Official Railway Guide indicate that the Michigan Central was then running four trains daily in each direction; the Jackson, Lansing & Saginaw three trains each way, two as far as Wenona (now part of Bay City) and the other as far as North Lansing; the Grand River Valley Railroad three trains each way to Grand Rapids; and the Fort Wayne, Jackson & Saginaw three trains each way, one to Reading, one to Jonesville, and one to Angola, Indiana; and the Lake Shore & Michigan Southern’s Jackson Branch two trains each way to and from Toledo (Vernon, time-table nos. 178, 185, 187, 190, 202). Jackson was then the number one station on the Michigan Central for passenger traffic with 72,482 compared to Detroit’s 71,927 carried in the previous year (Santer, p. 120, quoting Jackson Weekly Citizen, July 19, 1870).
In an article on June 18, 1872, Jackson Daily Citizen provided the first announcement of the new depot:
The plans for our new union depot have been prepared by Mr. Newman, the resident engineer of the Central road, and approved by the proper authorities. The building is to be of brick, with slate roof, etc., will be 240 feet long and 40 wide, and only one story in height. It will contain baggage rooms, telegraph office, ladies’ and gentlemen’s waiting rooms, ticket-office, dining room, and kitchen, etc., all of the roomiest kind, and well-arranged · and furnished.
The 1872-73 Jackson City Directory lists Robert Morris Newman as the railroad’s resident engineer (p. 125).
July 8, 1872, Daily Citizen reported that the “old freight depot building” that occupied the site where the new depot was to be built “is being rapidly demolished.” Construction of the new depot probably began in early August. The building would replace the existing one that an article in August 7, 1872, Daily Citizen called “old and comfortless.” The 1853 Henry Hart and 1858 Geil & Jones maps of Jackson locate the older depot a block and a half to the northwest on the west side of Columbus Street. In both maps, the freight depot stood on the site of the new depot in the center of what was called “La Grand Square” in the 1853 map. This public square was part of “An Extension of the Village of Jacksonburgh on the east side of the Grand River” platted by Jerry Ford and William Ford, Jr., in February 1836. The triangular park in front of the present depot is a last remnant of the pioneer-era square.
The new depot was to be a union station designed to serve the Michigan Central and all of the other railroads except the Lake Shore & Michigan Southern, then a major competitor with the Michigan Central and under the control of William H. Vanderbilt (Vanderbilt also gained control of the Michigan Central in 1876, ending the sometimes ruinous competition (Dunbar, p. 144)). Before the new depot was built, five separate depots – each several blocks from any of the others – “served” the city. Only the Grand River Valley and Jackson, Lansing & Saginaw jointly occupied a single building (Santer, p. 119).
The August 7 article provided a more detailed description of the building, obtained “Through the kindness of Mr. Newman, the gentlemanly right-hand man of Mr. H. P. Gardner; Master Builder of the company …. “
The length of the building will be 294 feet. … It will be one-story in height, except for about 24 feet at each end, where there will be two stories. The width will be 40 feet, and height about 22 feet- the two-story ends will be about 36 feet high. There will be a verandah, supported by iron pillars, along the whole southern side, 25 feet in width, and projecting far enough over the coaches, as they stand upon the track, to protect those entering or leaving them from the rain or sun. There will also be a verandah on the north or Main street front extending about 150 feet- sixteen feet in width. The foundation will be of Joliet cut stone, the walls of brick with cut stone facings, and the roof of slate.
The whole inside of the building will be finished with ash and black walnut and is to be divided into compartments as follows: At the west end, the first room is for baggage and is 18 X 40 feet. Within the next 28 feet of length are a telegraph office, 17 X 28 feet, two private closets, a water-closet, and a stairway. Next is the general waiting room, 40 X 70, and next to that the ladies’ waiting room, 40 X 60 feet, with the ticket office, 14 X 15 feet, between them. The ticket office will be of black walnut and glass entirely. The next 10 feet in length are occupied by a ladies’ water-closet and another closet, with a 10 feet passage between them. The dining and lunchroom, 40 X 50 feet, comes next, and east of that are a kitchen, 24 X 30 feet, carving and dish-room, 12 X 15 feet, and pantry, 13 X 15 feet.
Finally, at the east end of the building is another baggage room, 18 X 40 feet.
Amtrak and the State of Michigan financed a refurbishment of the Jackson depot in 1978. The work included a new roof, sandblasting and seal coating of the exterior brickwork, demolition of a small, structurally unsound addition to the depot at its southeast end and of a non-original canopy between the Express Building and depot proper, and removal of accretion of office partitions that occupied part of the space in today’ s waiting room. At the same time, an Amtrak engineer from headquarters in Washington proposed installing a drop ceiling in the waiting room and painting the room in the railroad’s then-current color scheme of red, white, and blue- the walls and ceiling to be white; wood trim blue, and doors red (at the time the walls and woodwork displayed various shades of green). Genevieve Harvey, a member of the Jackson County Historical Society, protested the plan and spearheaded a fund-raising drive that raised $10,000 to strip and refinish the woodwork (Karhoff, 2002, and Jackson Citizen-Patriot, July 26, 1992).
The same Amtrak engineer also proposed the paving over of the then neglected park north of the depot, which Brian D. Karhoff, lead station agent since 1978, characterized as generally displaying waist-high weeds at the time. Again, Genevieve Harvey strenuously objected to this proposal. The Amtrak engineer’s response was, in effect, “Then you maintain it.” Karhoff remembered that John Guidinger helped maintain the park before he took over the task in the late 1970s. The park remains an oasis of green in an otherwise fairly barren streetscape.

The depot currently closes for the day before the last passenger trains have arrived, leaving arriving and departing passengers to stand out in the cold. While the depot’s waiting room is well maintained, much of the rest of the building appears unused today. Long-range planning for the future of one of Jackson’s key historic landmark buildings is badly needed.
The Union Depot in Jackson is one of the two most important nineteenth-century railroad passenger stations in Michigan, based on overall size, quality or uniqueness of architectural character, and the importance of the community served. The only other surviving nineteenth-century Michigan depot that possesses a similar level of historic and architectural significance is the 1881-82 Flint & Pere Marquette Railroad East Saginaw (Potter Street) depot in Saginaw. Built nearly a decade later, the East Saginaw depot possesses a Late Victorian architectural character very different from Jackson’s Italianate design. Jackson is the premier Italianate depot in Michigan.
It has little competition for this distinction- the nearest competitor in size is the much smaller and more simply finished former Grand Rapids & Indiana Railroad station in Kalamazoo’s Haymarket Historic District, also built in the early 1870s. Only a handful of older Michigan depots are known to exist. The oldest is probably the original Coldwater Michigan Southern depot, reportedly built c. 1851 but moved to nearby Batavia in the 1880s, when a new depot replaced it, and only recently returned to Coldwater, to a location near the later depot. Another is the 1859 Chicago, Detroit & Canada Grand Junction Railroad station in Port Huron, now a local history museum standing almost beneath the Bluewater Bridge. Designed, it appears, by an engineer of regional importance, and unique among the early generation of railroad passenger stations in Michigan for its size and architectural distinction, the Jackson depot remains in daily service today- the oldest railroad station in the state still used for its original purpose.
Related History and Jackson Railway Station Links

Another restored station is the Port Hope Depot. You can see exhibits in the passenger waiting room, the station master’s office, luggage, and freight room. Each room has been restored. Port Hope Train Station is located on the eastern shore of Michigan’s Thumb.
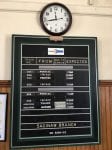
Looking for train scheduled and status at Jackson? Check Current Amtrak Train Status at Jackson
Discover more from Thumbwind
Subscribe to get the latest posts sent to your email.

