On my way back to Southeast Michigan, sometimes I will take M-25 all the way down the Lake Huron shoreline. It’s a pretty drive as the Upper Thumb is less developed, and there are plenty of opportunities to view the lake during the journey. In all my travels, I only visited Port Hope once to see its famously restored railroad depot and Michigan’s last remaining sawmill chimney. I made a mental note to return to this little village. I recently was able to do that and found it charming village to explore.
The village is small, even by the standards of the thumb. However, Port Hope is an amateur historians dream with 11 historic sites listed on the National Register of Historic Places. On a sunny warm Saturday morning, I parked across from the Port Hope Mercantile and took a few pictures as I strolled down the main street. This post mixes the descriptions from the National Register of Historic Places with my own observations.
History of Port Hope
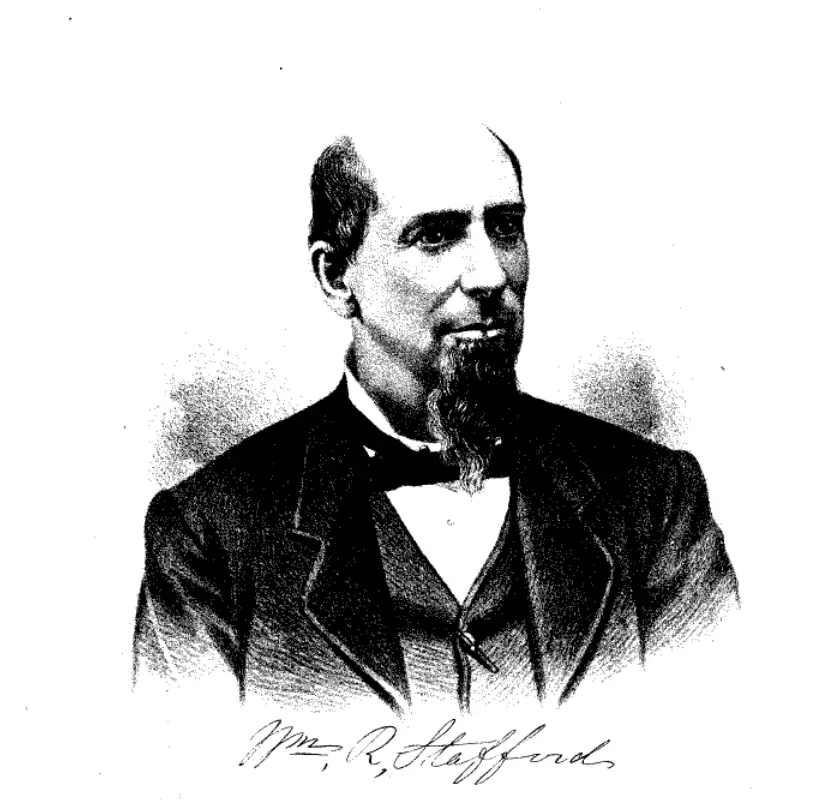
Like many settlements in Michigan’s Thumb, Port Hope began as a lumber town. Also, like several towns, it was developed and nurtured primarily by one man. In 1851, William R. Stafford was an employee with the general merchants of Woods and Sanburn in Lexington. Stafford bought out the land interest from the estate of Reuben Dimond, who had invested in lumber tracts and acreage in what is now Port Hope. Later Stafford partnered with eastern financier William Southard and bought up 40-acre land warrants the US Government had set aside as pension benefits for the veterans of the War of 1812.
Local legend tells that traveling to the area by schooner, Southard was let off at some distance from shore, due to a pending storm. Rowing in a boat, at night, and into the wind he and the other passengers didn’t get very far. He vowed that if he made it to shore, he would name the spot Port of Hope.
Stafford, funded by Southard and others, began lumbering operations, and by 1858, sawmills were constructed. A large dock allowed ships to transport the finished lumber. The 80-foot chimney from one of those mills still guards the entrance to Stafford County Park. It’s the last standing sawmill chimney in Michigan from the lumbering era. As was the Thumb practice, a salt block was constructed to produce salt for export. The salt block used the bark, sawdust, and waste from the sawmill operations as fuel.
The W.R. Stafford Home
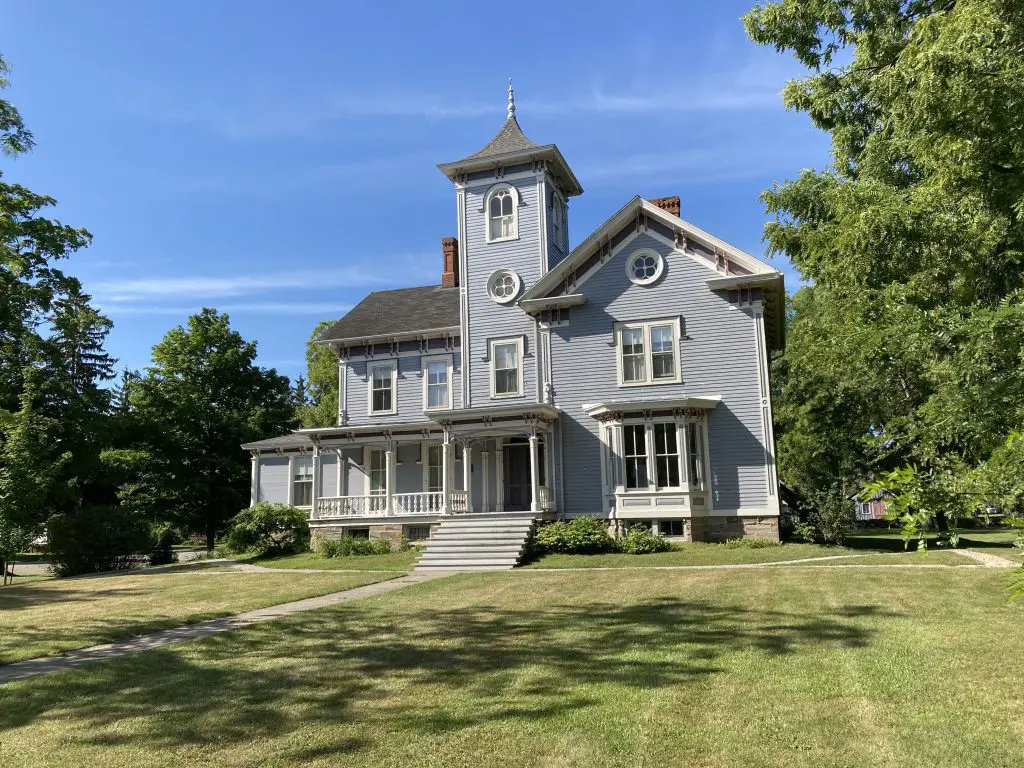
The Stafford house started construction in 1866. Placing it in the Italian period of the Victorian era. It is two stories with a three-story central cupola. It has decorative cornices and architrave trim on the double-hung sash windows. The front bay window and long veranda porch add to the attractiveness of this stately mansion. The interior of the Stafford home is no less attractive than the exterior. All the rooms are spacious, and the house is so designed that if four doors are closed, half the house is shut off. The wallpaper in the spacious parlor is the same paper put up by the Staffords. In the dining room is a Colonial period china cabinet. Single boards make up each side. In the sitting room is a Seth Thomas clock, which was to the house one hundred years ago. The Staffords had it when they came to Michigan from New Hampshire. Another family heirloom is a mirror hanging over a magnificent slant-top desk, circa 1836. One unique room is a child’s bedroom with child-size furniture to match.
Through the years, the current owners have made improvements to the house, keeping it primarily as it was except the kitchen, and even there, the old pantry cupboards were utilized in the remodeling. The house has a charming little garden house, one of very few still in existence. There is also a barn that houses many of the Smiths’ antiques. The barn boards are of interest themselves –wide and thick, and they show the enormous size of Michigan trees when lumbering was king. The grounds are beautiful with shade and ornamental trees surrounding the home. Located on a slight elevation,’ the house commands an expansive view of Lake Huron.
The home took two years to build, and it was opened for the family on Christmas Day 1868.
Frederick H. and Elizabeth Stafford House
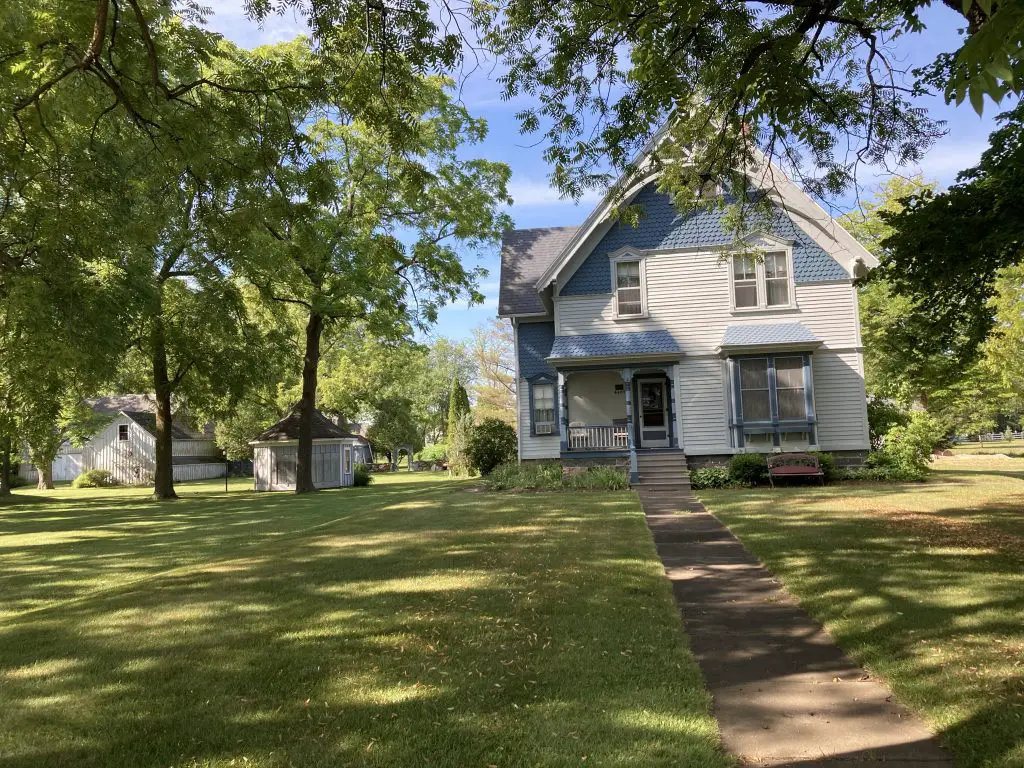
The Frederick H. and Elizabeth Stafford House stands directly north of theW. R. Stafford House and faces northeast toward Lake Huron at the northwest edge of Port Hope’s central business district. Built-in 1886, this large, two-story, frame structure has a gable-roof main section with its gable to the street and a shallow subsidiary, gable-roof wing on either side. The gables of the steeply pitched roofs are treated with plain bargeboards supported by brackets at the lower ends and open timberwork gable ornaments. Each has a central vertical member extending down to a horizontal crosspiece, a diagonal brace on either side of the central post, and an arched lower chord. The gables, second stories of the side extensions, and bay window and pent roof of the recessed front porch are clad in patterned shingling, while the main body of the house is clapboarded. The modest front porch, recessed into a corner of the first floor, has simple lathe-turned columns and incised-detail brackets. Some of the double-hung, sash windows have pedimented, colonial-looking caps with applique work in the centers. An addition at the back matching the general style and materials of the house was made about 1919. The grounds behind the house also contain a hip-roof garage and gable-roof shed that appear to date from the early twentieth century.
The Frederick H. and Elizabeth Stafford House is one of three key examples of post Civil War Victorian housing in Port Hope, along with the W. R. Stafford and Isaac Leuty houses. It is the town’s extreme example of Eastlake/Stick Style design. The house was the residence from 1886 to 1931 of Frederick H. Stafford, the manager of W. R. Stafford’s business interests, including lumbering, salt-making, flour-milling, farming, and the store. The house was built in 1886 as a wedding present from W. R. Stafford to his daughter, Elizabeth Stafford, and her new husband, Frederick H. Stafford.
Frederick H. Stafford (1848-1931), a distant cousin to W. R. Stafford, was born in Boston, graduated from the Massachusetts Institute of Technology in 1872 with a degree in civil engineering, and came to Michigan in 1872 to work on the survey of a railroad line between Detroit and Toledo. He came to Port Hope in 1874 to work as office manager for W. R. Stafford and later became manager of all of W. R. Stafford’s industrial and commercial enterprises. In the years between W. R. Stafford’s death and his own, he served as proprietor of the Stafford Store and president of the Citizens Bank of Stafford, Smith & Co. Fred Stafford’s son, William R. Stafford, II (1887-1951), who also lived here, attended Michigan Agricultural College and became an electrical engineer working for Westinghouse. He became the proprietor of the Stafford flour mill and elevator after W. R. Stafford’s death in 1916 and installed generating equipment there in 1922 to produce electricity for the village. Stafford’s generator powered the village’s first electrical system until 1936 when the village gave Detroit Edison the franchise, and Stafford personally wired most of the houses in Port Hope.
Melligan Store – Agriculture Hall
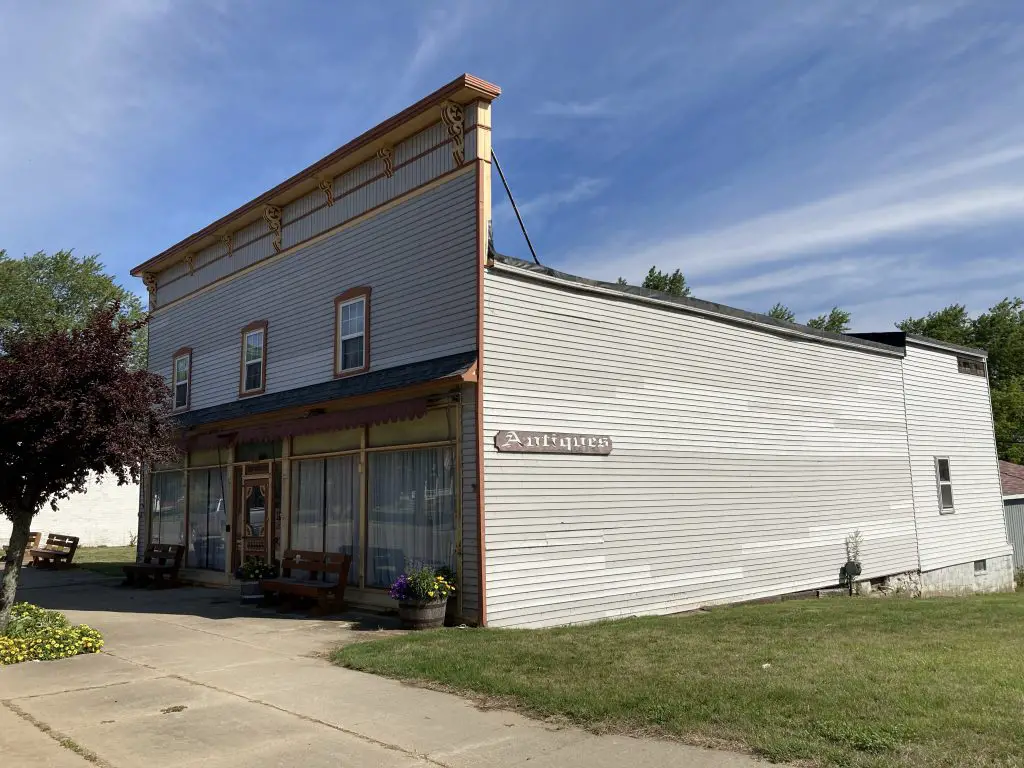
This store was constructed in 1884, is likely the oldest retail structure in Port Hope. A second section added in 1886, and a large additional section on the rear was constructed in 1903. The original part of this two-story is clapboarded and has a false-front, bracketed Italianate block. The right-hand or south-side section was added in 1886, a new storefront constructed in 1893, and a substantial rear addition made in 1903. The Melligan Store is one of only two, frame, nineteenth-century blocks left in town and the only one that has not been drastically altered.
Masonic Temple – Rubicon Township Hall
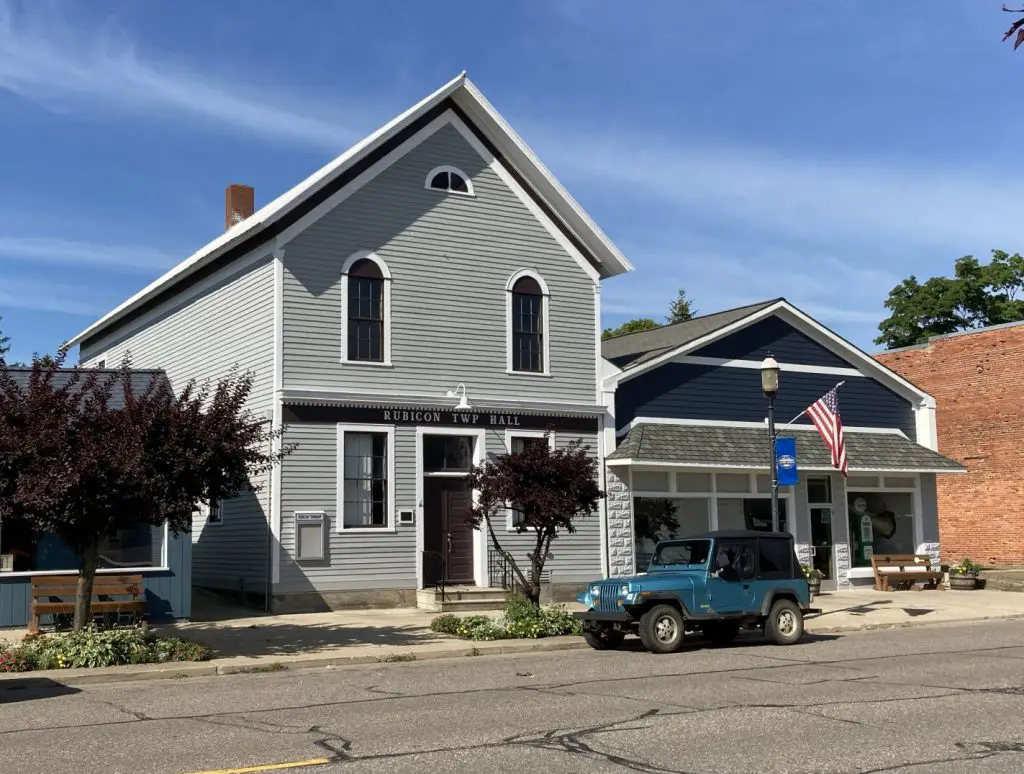
Standing in the center of the principal block of Port Hope’s small central business district and closely flanked by commercial buildings, the Masonic Temple/Rubicon Township Hall. This is a narrow-fronted and deep, two-story, clapboarded structure presenting a high, gabled facade to the road. The side walls are virtually windowless.
The stark exterior has a smattering of vernacular Greek/Classical Revival elements. Narrow corner boards with stylized capitals support in the front gable and entablature consisting of return-less box cornices above architrave and frieze bands. A subsidiary cornice with dentils extends across the facade above the first floor. The facade also has a transomed, square-head front entrance, louvered fanlight in the gable, and arched, fanlight-like caps over the second-floor windows. The interior contains a large level-floor hall in each story. The Masonic organizations used the upstairs hall, while the first-floor one, later provided with a stage, was and is used for community events. Both halls have lath and plaster walls with wooden wainscotting.
The former Masonic Temple is probably the oldest non-residential building now standing in Port Hope and is the best preserved of the village’s small number of Greek Revival buildings and the oldest public building in the area.
Port Hope’s Masonic Temple was built in 1867 for Port Hope Lodge No. 138, F. & A. M., which was chartered in 1863 as the first Masonic body in Huron County. Over the years the building has served as the main social and public building in Port Hope. It has been used as a voting place for township and village elections and for community events such as oyster stew suppers, band concerts, and school dramatics.
The Role of the Port Hope Masonic Temple During the 1881 Fire
The building’s principal importance in the history of Port Hope, however, stems from its use in the aftermath of the Michigan forest fire of 1881 as a depot and distribution center for relief supplies. On September 6, 1881, the day after the fires burned over the area and a day before they were completely subdued, a public meeting in Port Hope elected W. R. Stafford as a representative to solicit aid. Stafford traveled to Detroit, departing by boat on September 10. Relief efforts to aid the fire victims throughout the Thumb were mounted by committees established in Detroit, Port Huron, and other places almost immediately. Within days food and clothing were being shipped. Port Hope became one of the centers of distribution. Julian B. Hubbell, a field agent for the Red Cross, visited Port Hope on October 6 and apparently found the relief effort already well underway and well organized. The full details of the Port Hope relief operation are probably lost for good, but it is known that the Masonic Temple served as a depot and distribution point for relief supplies
Stafford, W. R., Worker’s House – The Blue House
The last remaining on its original site of six Stafford workers’ houses that once stood side by side, the so-called Blue Town House is a narrow-fronted, two-story, end-gable structure with a one-story, rear ell. The clapboarded structure has simple raking cornices without returns, double-hung, two-over-two windows, and straightforward, Greek Revival-inspired front entrance trim. The first floor contains a living room extending across the front and, behind it, a dining room and kitchen separated by the second-floor staircase. The second-floor space is divided into front and rear rooms. The house is unoccupied and in somewhat deteriorated condition.
The Blue Town House is the last remaining on its original site of six houses built for W. R. Stafford to serve as workers’ housing. The end-gable design and vernacular Greek Revival trim suggest a construction date in the 1860s or 1870s, but the actual date cannot now be determined. The house probably housed a married worker (and his family) connected with Stafford’s salt block or agricultural operations. The structure is a well-preserved example of early workers’ housing and the only such structure left on its original site at Port Hope.
The Herman House – Lake View – Port Hope Hotel
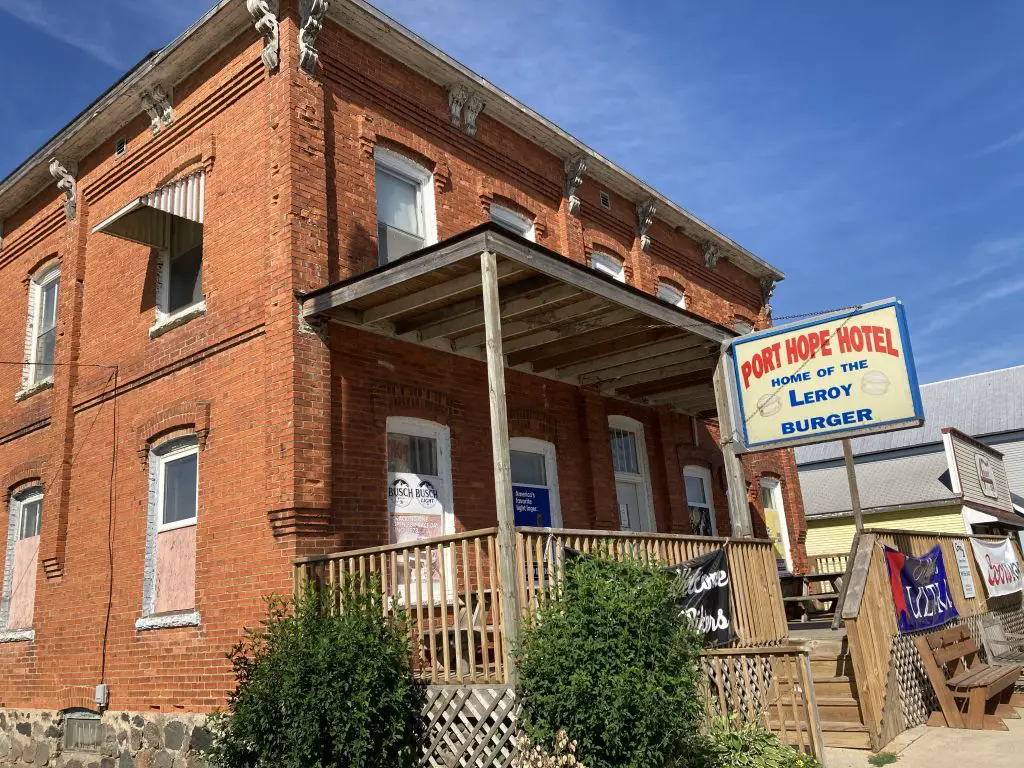
Located at the southeast end of Port Hope’s business district at the intersection of Main and Portland Streets, the Herman House is a two-story, four-square, red brick building white-painted, modern, cinder block addition at the rear. The brick walls are subdivided by belt courses and pilaster-like buttresses and capped by a plain classical cornice supported by scrollwork brackets of Italianate derivation. All the window and doorway openings have segmental-arch-head openings with raised brick caps—a ramshackle modern wood porch springs from a cobblestone-apron-front deck with brick piers. Inside, the lower floor is mostly a single large room containing a bar/restaurant, while the second floor includes four sleeping rooms on either side of a central hall running from front to back.
Constructed in 1900, the Herman House is the only historic hotel building in Port Hope. The building’s use as a hotel spans the early twentieth-century transition in transportation modes in the Port Hope area from boat and stage to railroad and automobile.
Impact of the Railroad on the Hotel
In 1902 the hotel was enlarged, probably in anticipation of the new traffic, the railroad would bring. The railroad line to Harbor Beach was completed in 1903. Prior to that, Port Hope could only be reached by boat or by the daily stage from the nearest railroad stop at Harbor Beach. Travelers to Port Hope by boat were accommodated there until the passenger ship ceased. The Stafford dock was washed out during the Great Storm of 1913 and never rebuilt.
Finally, the hotel served the motoring public after the automobile first made its appearance in Port Hope. Herman sold the hotel in 1906 to J. H. De Lisle, who renamed the place the Lake View Hotel. The Lake View Hotel continued to operate under a succession of owners through the 1930s and beyond, catering to visitors on holiday as well as commercial travelers.
Schlichting Building
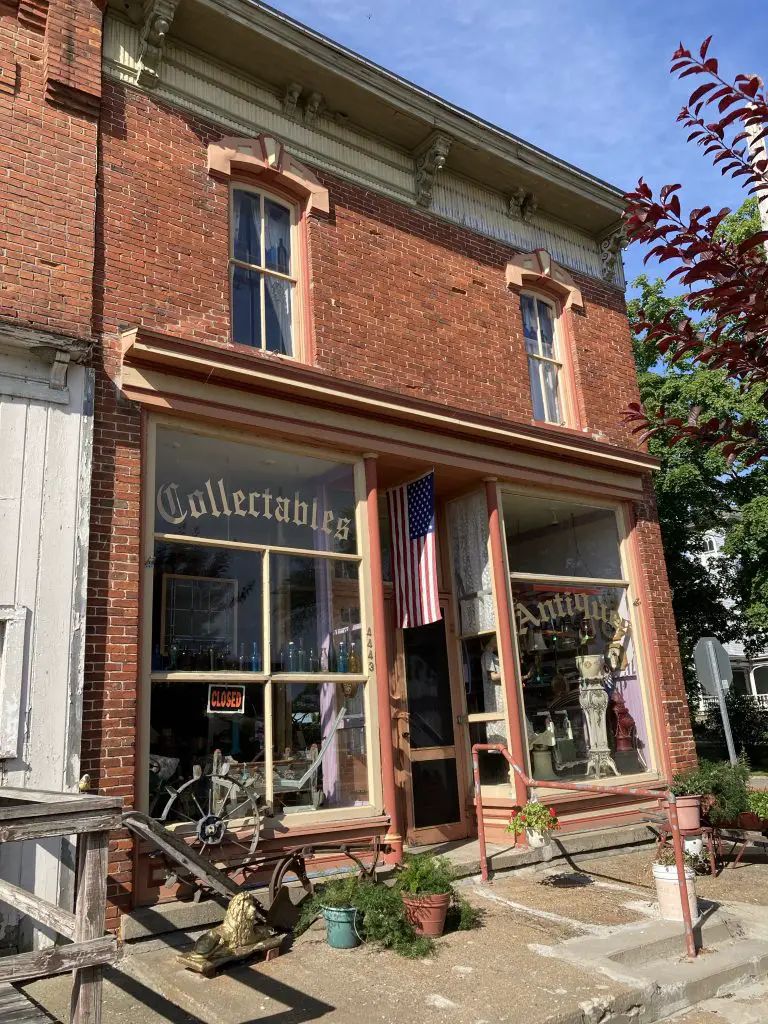
Standing at the intersection of Main and School Streets, the red brick Schlichting Building is a narrow-fronted and deep, two-story commercial building with its storefront facing Main Street. The symmetrical storefront has a recessed center entrance, with slender, round columns flanking the entranceway and supporting a paired-bracket storefront cornice. With its paneled double doors set beneath a high transom and its ceiling-height front windows set on low paneled aprons, the storefront has not been significantly altered. The building’s main cornice, supported by alternating sets of single and paired brackets, springs from a frieze band of narrow, vertical, matched boards that extends around the School Street side as well. Segmental-arch-head windows at the second-floor level have cast concrete caps with keystones. The store interior has a pressed metal ceiling and original shelving on the side and rear walls.
The Schlichting Building is one of only two little altered Late Victorian store buildings (along with the Melligan Store) in Port Hope. The building is unusual in Port Hope and the Thumb for its excellent state of preservation. It is typical of the Thumb commercial blocks of the period in the retardataire bracketed Italianate design. Built in 1903 for Henry Schlichting, the building initially housed his harness and leather goods store on the first floor and Schlichting’s undertaking business on the second.
Related – Visit the beautiful 1903 Railway Depot in Port Hope Michigan. If you are a model train buff you’re in for a treat.
Mihlethaler Company Store – Leuty Store – Port Hope Mercantile
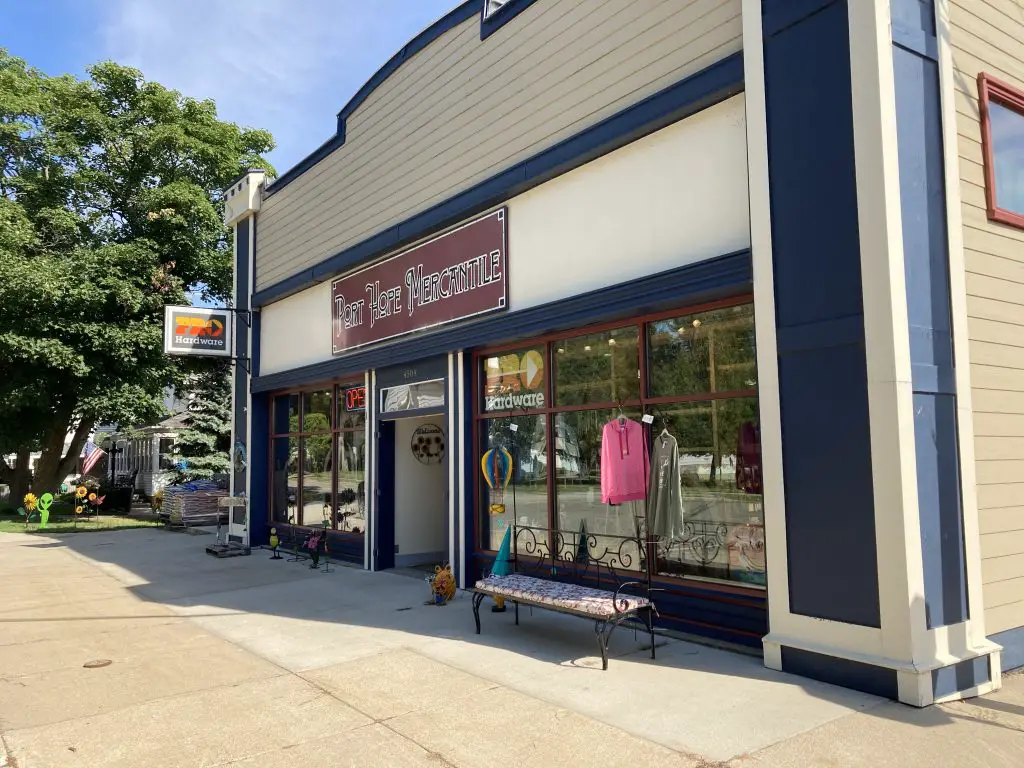
The Port Hope Mercantile has a rich history. While not listed as one of Port Hope’s National Historic places this location has been a local merchant since 1875. At the time the store was a two-story wood-frame building and sold everything from ladies hosiery and gloves to coffee, sugars, syrup, and carried a full stock of hardware and farming implements. The store was destroyed by arson in 1918. The store you see now was rebuilt with stone and brick.
Today the Port Hope Mercantile is owned and operated by the great-great-grand-daughter of W.R. Stafford. Its a combination hardware store, gift shop, and art gallery. There is a fun eclectic feel to it and you can’t help but explore the store for a souvenir to take home.
Stafford Mill Site
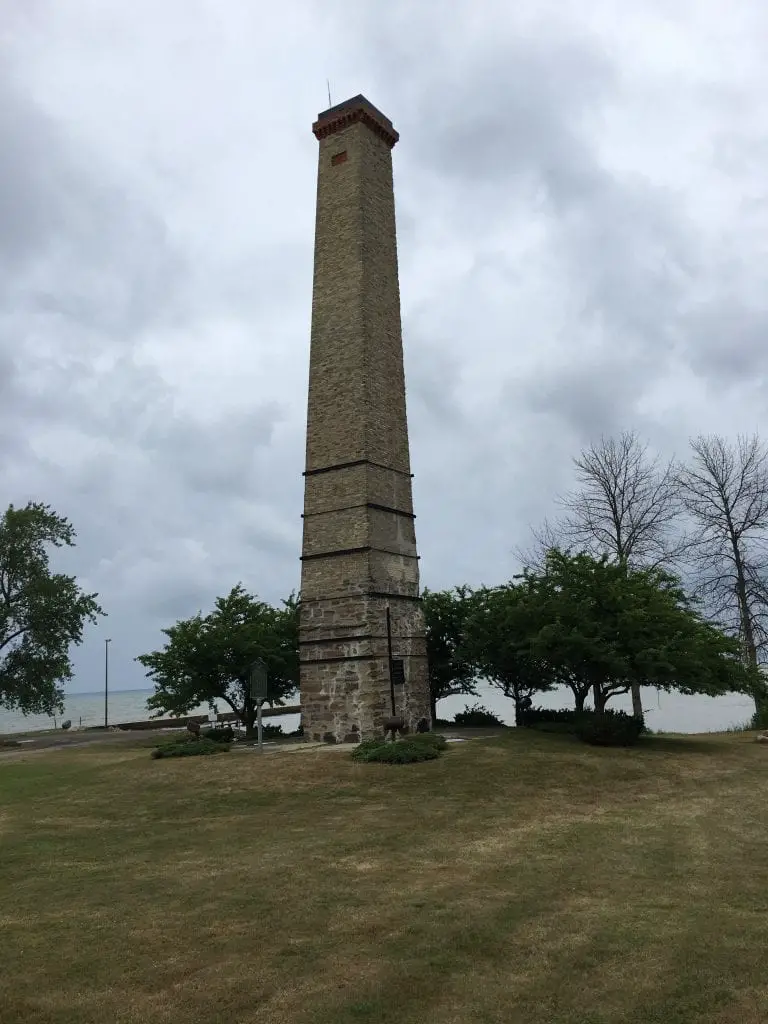
The Stafford Saw Mill Site, located at the foot of State Street on the Lake Huron shore, includes the site of the former sawmill, constructed in 1858, and its grounds and the large covered over or submerged remnants of the Stafford dock that extended out about 1,000 feet into the shallow water. The saw mill’s last visible remnant is its chimney, which stands in a small, fenced-in enclosure above the beach. The sawmill is shown on the 1890 Port Hope map as being located just north of Dimond Creek and very close to Lake Huron. Its main axis paralleled the direction of State Street, but there was an extension to the north from near the building’s west end. No photographs of the building or complex are known to exist, and the last structure at the site was moved away in 1941. The chimney has ground dimensions of nine by ten feet. The lower twenty feet is built of sandstone and contains an open hearth eighteen by twenty-three inches in size on its southeast side. The upper portion of the stack is built of red brick and rises in gradually tapering form about another sixty feet.
The Stafford dock, which extended into the lake from near the saw mill’s east end, was a structure of timber cribs filled with stone. The 1890 map shows several buildings or sheds standing near its east end. The dock was apparently largely destroyed in a storm in 1913, and the remnants are now for the most part buried beneath a newer breakwater at the same spot. The sawmill site is now part of a county park and includes parking, lawn, and beach areas.
The chimney is the last remnant at the site of the sawmill which was the reason for Port Hope’s settlement and the central part of its economy in the village’s early days. The original sawmill at this site burned in the 1871 forest fire and was replaced by a second mill in 1872. That structure, burned in the 1881 forest fire, was replaced by a third sawmill, which was in use probably until the early 1890s. This chimney served all three mills. The last building of the mill complex left was removed in 1941 by a local farmer and made into a farm shed. The chimney has statewide importance for Michigan as the oldest substantial above-ground remnant of a large-scale sawmilling operation surviving in Michigan, which was the national leader in lumber production in the latter years of the nineteenth century.
The Great Fires
The great fires of 1871 and 1881 destroyed much of Stafford’s mills, docks, and millions of board feet of finished lumber. It also devastated what was left of an already declining lumbering operations. With so much land now clear of trees, agriculture boomed. Stafford built a grist mill, storage elevator, and a new dock.
Settlers & Railroad Grow Port Hope
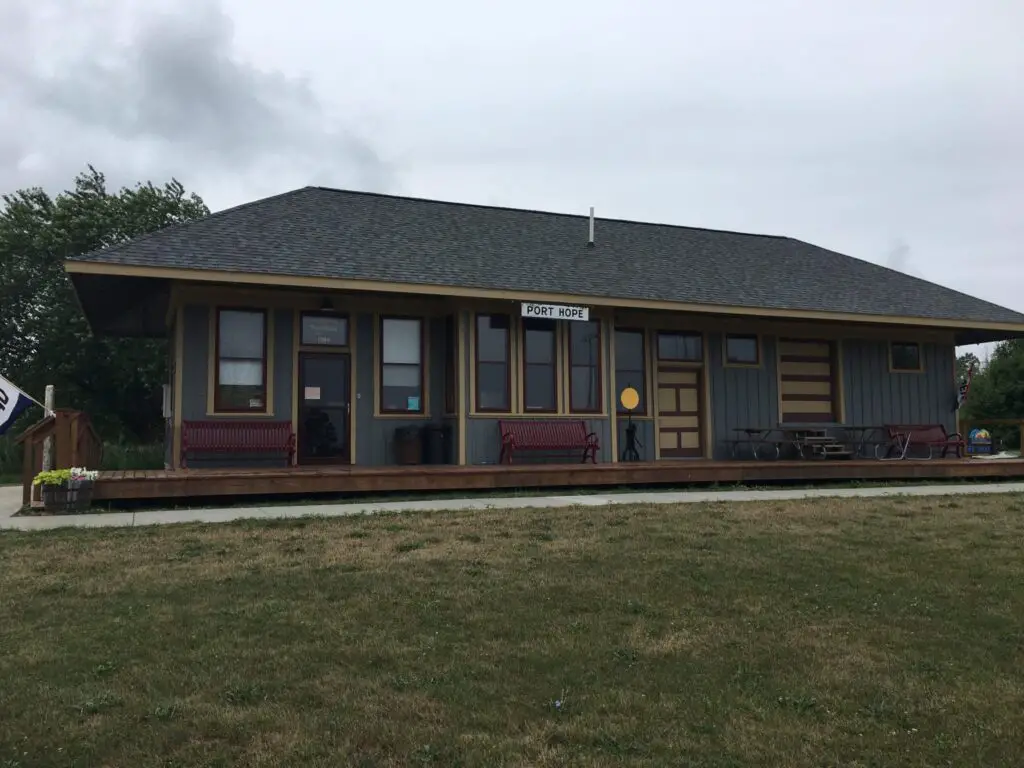
Many early settlers in Port Hope in the 1860s and 1870s were Germans, and in the late in the nineteenth century, the Germans became Port Hope’s largest ethnic group. Cheap water transportation on the Lakes made possible the community’s economic growth in the nineteenth century. Lumber and, later, agricultural products were shipped to market exclusively by boat prior to the construction of a railroad line to the town. The opening of a rail link to the existing line at Harbor Beach in 1903 took place at the same time that commerce on the Lakes was in decline because of competition from the ever-growing railroad. The railroad line gave Port Hope a more significant market for its agricultural products and encouraged further development of agriculture in the area.
Port Hope’s architecture in the nineteenth and early twentieth centuries reflected the growth of the town and the contemporary architectural tastes both of the nation at large and of Michigan’s Thumb region. Port Hope was incorporated in 1887, and by 1903, the railroad made Port Hope the end of the line.
Stafford County Park
This shoreline County Park features 73 sites and 6 camper cabins on 38 acres. Ther are RV, tent, and group sites as well as internet access for guests. Stafford is ideal for special events, biking, and fishing.

Unfortunately, the beach at Stafford is steep and rocky. However, there are tennis courts, baseball diamonds, volleyball courts, and horseshoe pits.
Stafford Park has six rustic log cabins that sleep four people each. Amenities include 1 double bed, 1 bunk bed, A/C and heater, refrigerator, table and chairs, water, electricity, and a bathroom with a sink, toilet, and shower. A picnic table and bonfire ring are available on each site. Campers are responsible for bringing all personal belongings and linens.
Sources
- Portrait and biographical album of Huron county [Michigan] Containing … biographical sketches … of citizens … also … a complete history of the county, from its earliest settlement to the present time. Chapman Brothers. Chicago: Chapman brothers, 1884.
- Michigan MPS Stafford, Frederick H., and Elizabeth, House
- Michigan MPS Stafford House
- Michigan MPS Masonic Temple
- Michigan MPS Ogilvie Building
- Michigan MPS Herman House
- Michigan MPS Stafford, W. R., Saw Mill Site
- huroncountyparks.com
Related Reading
Sebewaing Railway Depot – Understated History
The M-25 Michigan Fall Color Tour




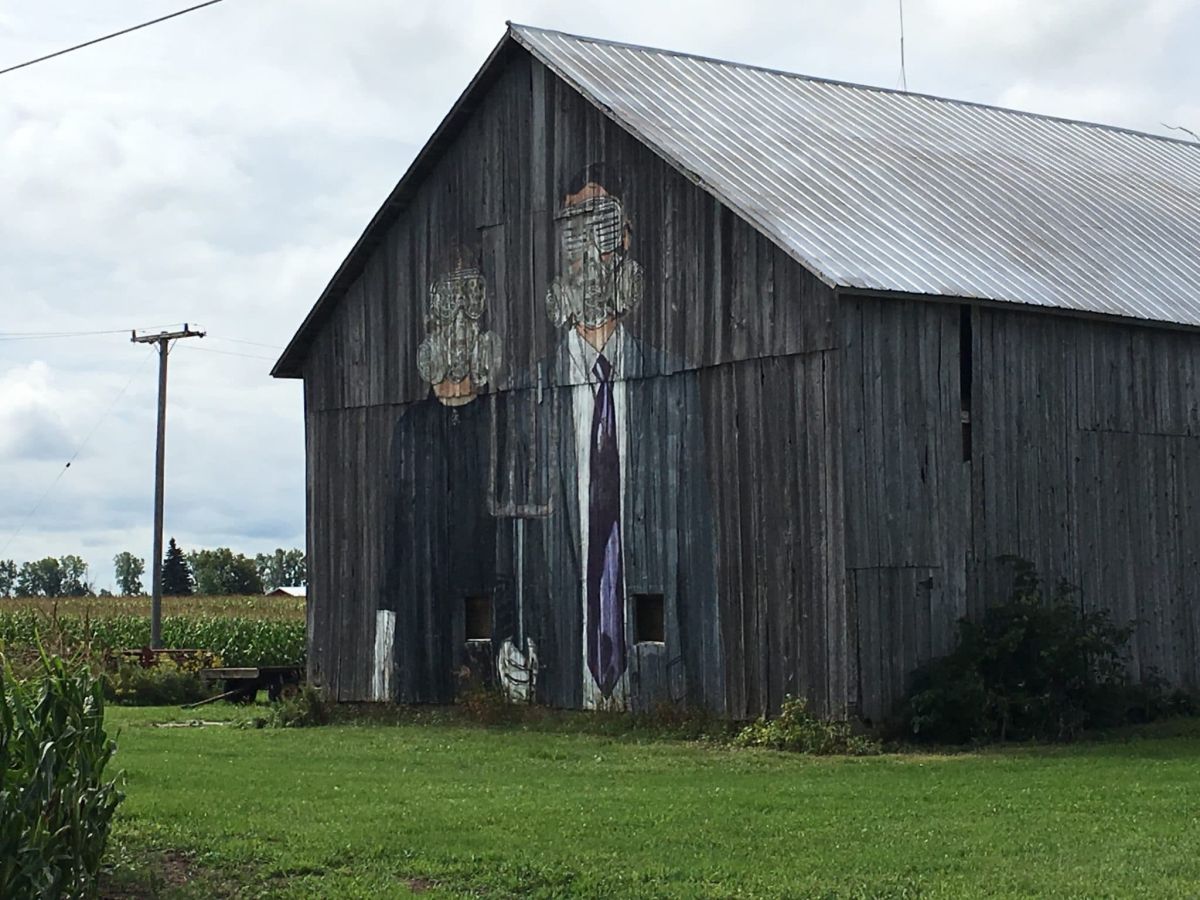
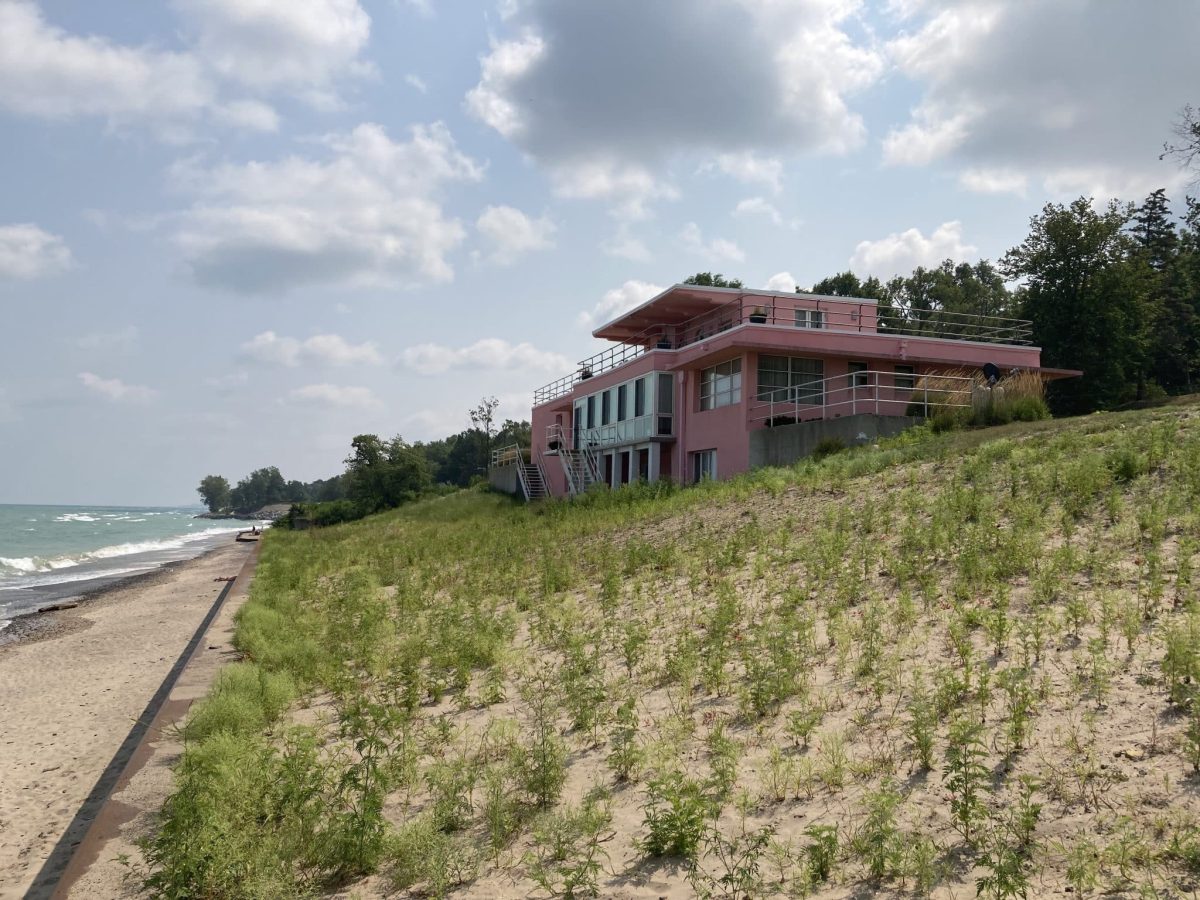

Very interesting article. Port Hope is HOME to those who presently live there and those like me who where born and raised there, moved away, but still referr to it as HOME.
Hi Diane, Thanks for stopping by. Port Hope is a charming village.